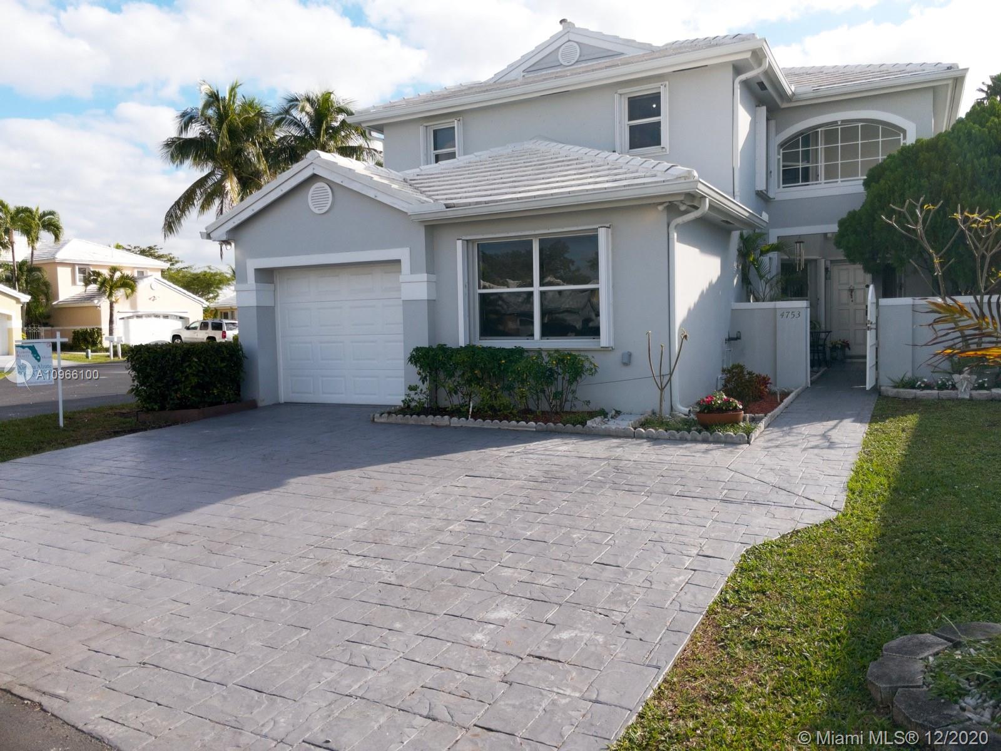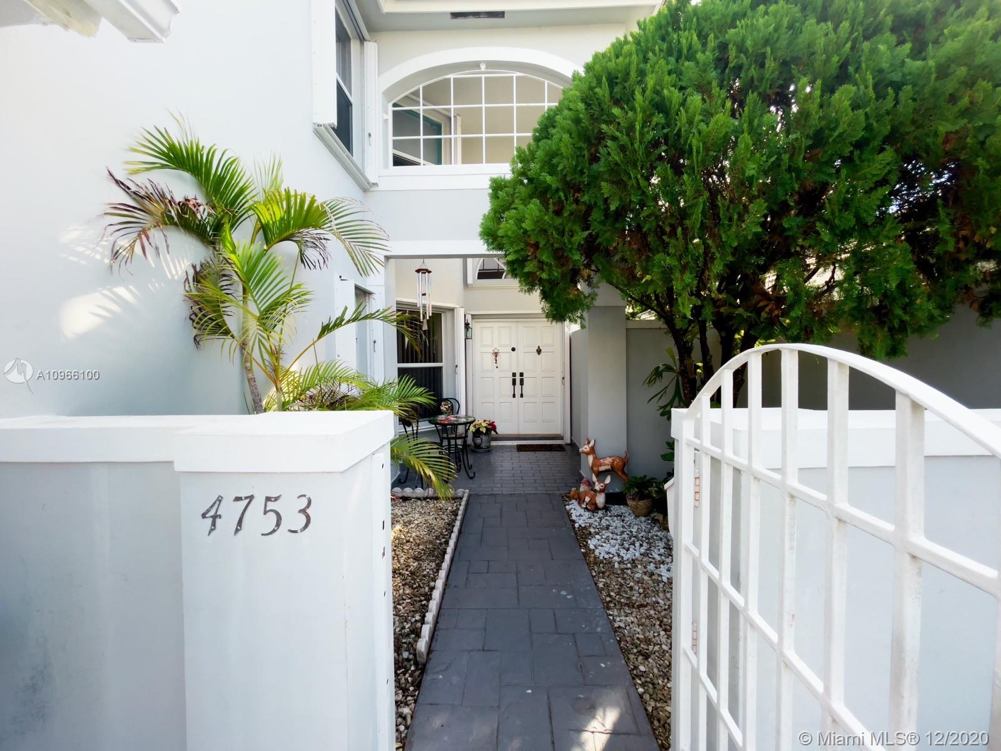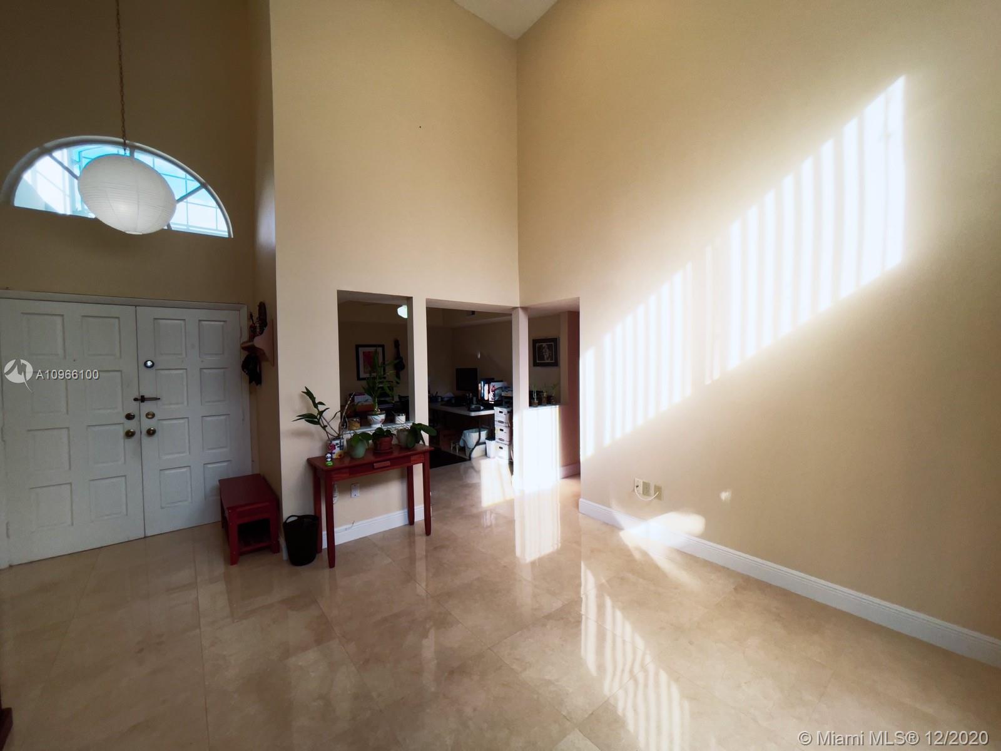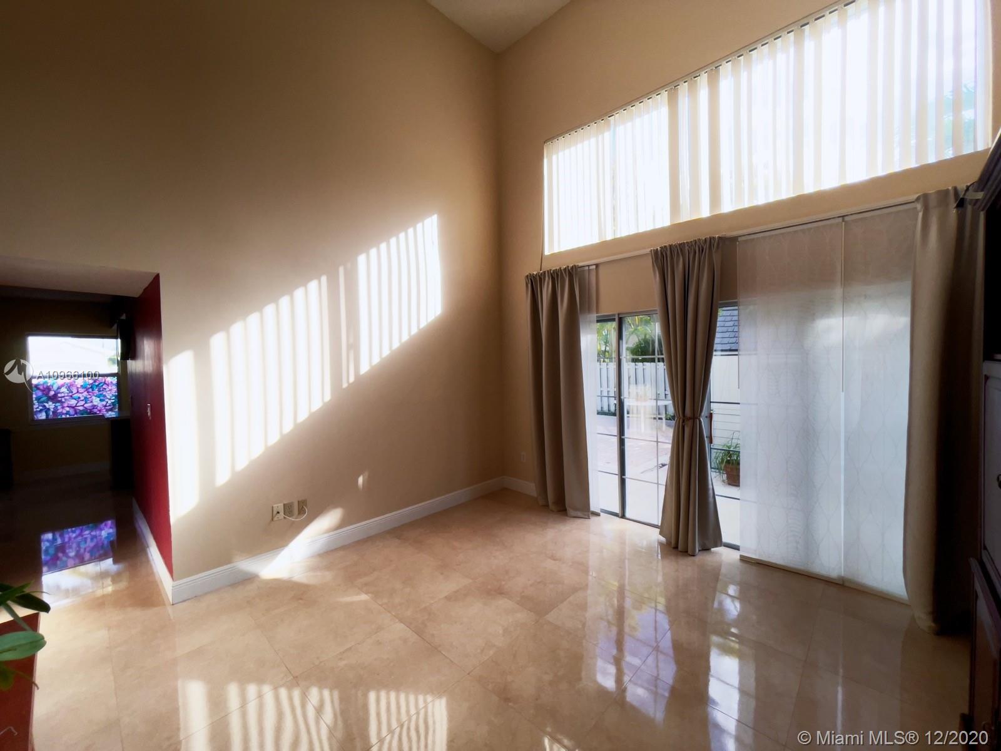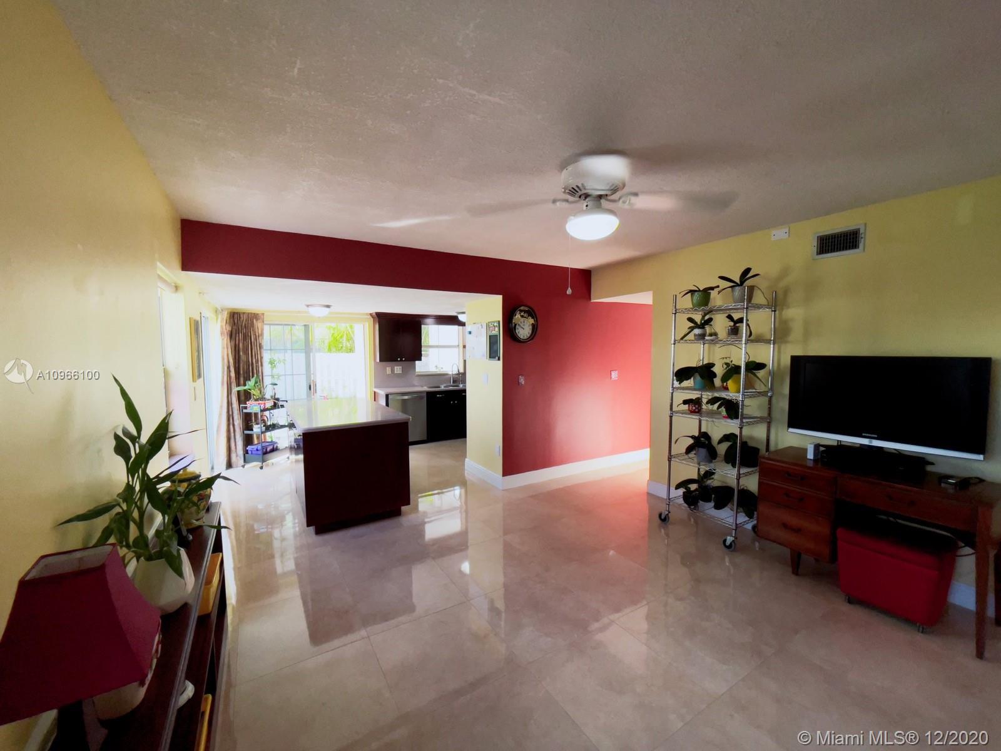$430,000
$430,000
For more information regarding the value of a property, please contact us for a free consultation.
4753 SW 154th Ct Miami, FL 33185
4 Beds
3 Baths
1,941 SqFt
Key Details
Sold Price $430,000
Property Type Single Family Home
Sub Type Single Family Residence
Listing Status Sold
Purchase Type For Sale
Square Footage 1,941 sqft
Price per Sqft $221
Subdivision Lakes Of The Meadow-Meado
MLS Listing ID A10966100
Sold Date 02/05/21
Style Detached,Two Story
Bedrooms 4
Full Baths 3
Construction Status Resale
HOA Fees $104/mo
HOA Y/N Yes
Year Built 1991
Annual Tax Amount $2,740
Tax Year 2019
Contingent Backup Contract/Call LA
Lot Size 4,443 Sqft
Property Description
Come and see the perfect home for a big family in Lakes of the Meadow. Corner lot with 4 bedrooms and 3 baths (1 bedroom & 1 full bathroom downstairs), formal living, dining room, big kitchen with lots of storage, counter space, gas stove, and stainless-steel appliances. Family room has access to outdoor terrace & patio with mango tree & shed, ideal for family gatherings.1 car garage & extended driveway, washer & gas dryer plus gas tankless water heater means big savings on your electric bill. Flat tile roof installed in 2010 & accordion shutters make this home worry free for new owner. Lakes of the Meadow has lots of trees, well-rated schools, amazing recreational center, close to supermarkets, restaurants, and easy access to expressways.
Location
State FL
County Miami-dade County
Community Lakes Of The Meadow-Meado
Area 49
Direction On Bird Rd or SW 40st drive west until 152nd Ave, make left and right at the light, follow the road and after the stop sign look for Lancaster entrance to your left, enter and make a left on the second st to your left, corner house at the right.
Interior
Interior Features Bedroom on Main Level, Eat-in Kitchen, First Floor Entry, High Ceilings, Kitchen Island, Upper Level Master
Heating Central
Cooling Central Air
Flooring Ceramic Tile, Other
Furnishings Unfurnished
Window Features Blinds
Appliance Dishwasher, Disposal, Gas Range, Gas Water Heater, Microwave, Washer
Laundry In Garage
Exterior
Exterior Feature Fence, Patio, Shed, Storm/Security Shutters
Parking Features Attached
Garage Spaces 1.0
Pool None, Community
Community Features Clubhouse, Fitness, Other, Property Manager On-Site, Pool, Tennis Court(s)
Utilities Available Cable Available, Underground Utilities
View Garden
Roof Type Flat,Tile
Porch Patio
Garage Yes
Building
Lot Description < 1/4 Acre
Faces Northeast
Story 2
Sewer Public Sewer
Water Public
Architectural Style Detached, Two Story
Level or Stories Two
Additional Building Shed(s)
Structure Type Block
Construction Status Resale
Schools
Elementary Schools Roberts; Jane S.
Middle Schools Curry; Lamar Louise
High Schools Ferguson John
Others
Pets Allowed Conditional, Yes
HOA Fee Include Common Areas,Maintenance Structure,Recreation Facilities
Senior Community No
Tax ID 30-49-21-020-3040
Security Features Security Guard
Acceptable Financing Cash, Conventional
Listing Terms Cash, Conventional
Financing Conventional
Pets Allowed Conditional, Yes
Read Less
Want to know what your home might be worth? Contact us for a FREE valuation!

Our team is ready to help you sell your home for the highest possible price ASAP
Bought with Golden Land Realty


